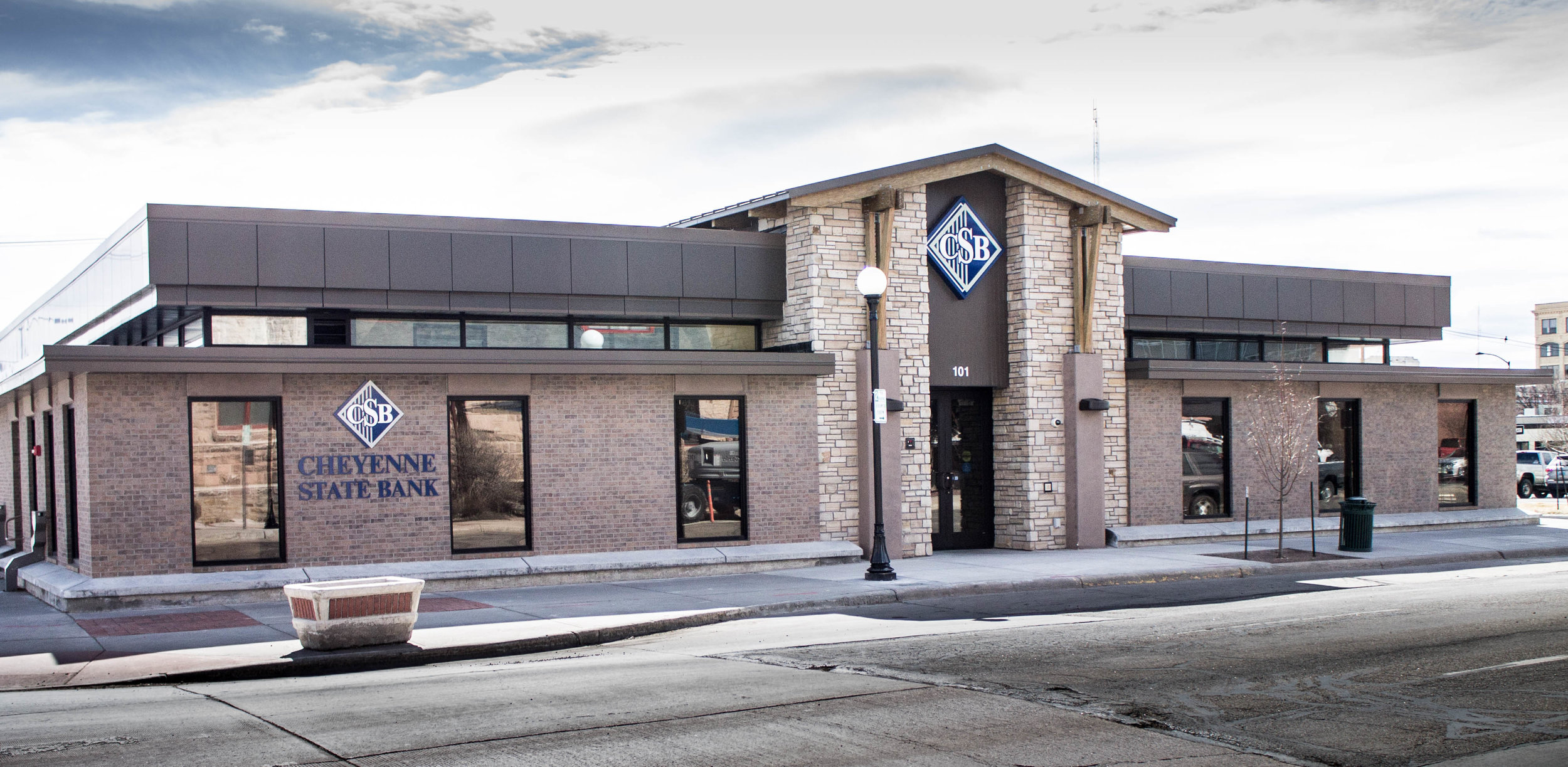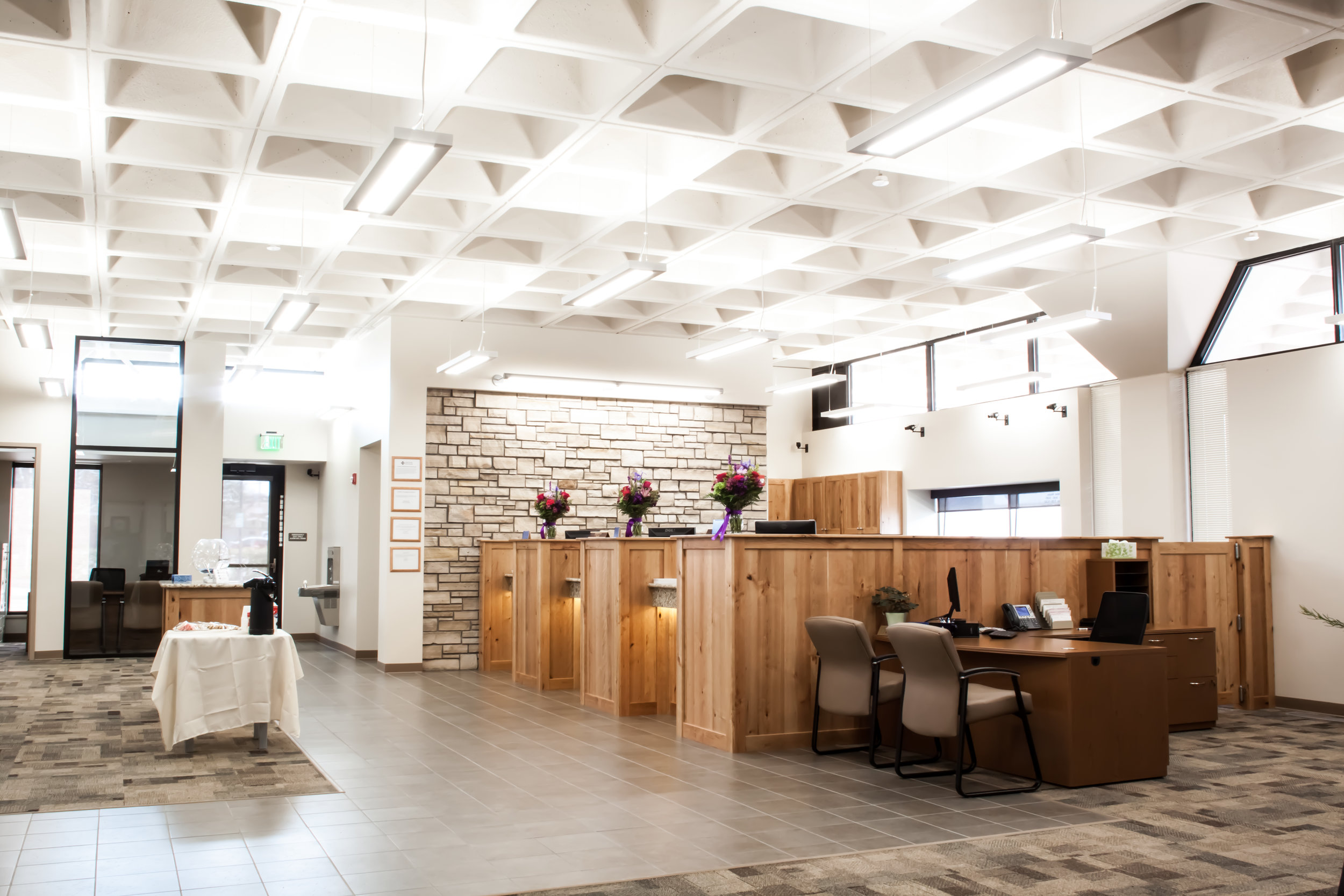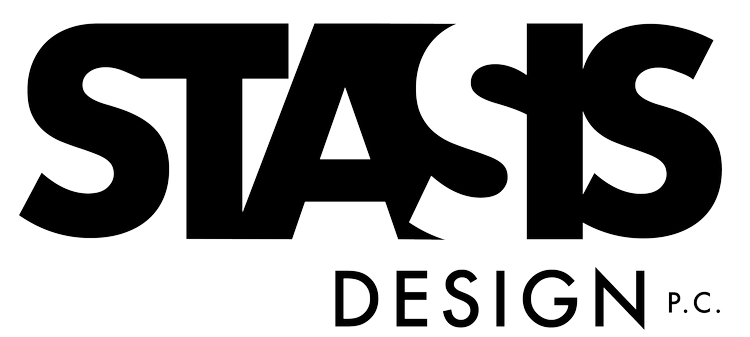

scale: 3,900 sf
Tobin and Associates worked closely with the Cheyenne State bank to provide an addition and remodel to their existing facility at the corner of 19th Street and Central Avenue. The project scope included a 1400 Sf addition and 2500 sf remodel. One of the main focuses of the project was to provide code compliant egress and ADA accommodations for the employees and patrons of the bank. The facade was updated and site improvements were made to comply with the City of Cheyenne and the Downtown Development Authority.

