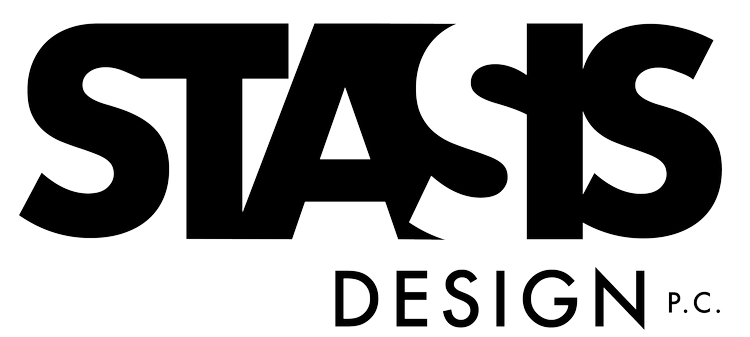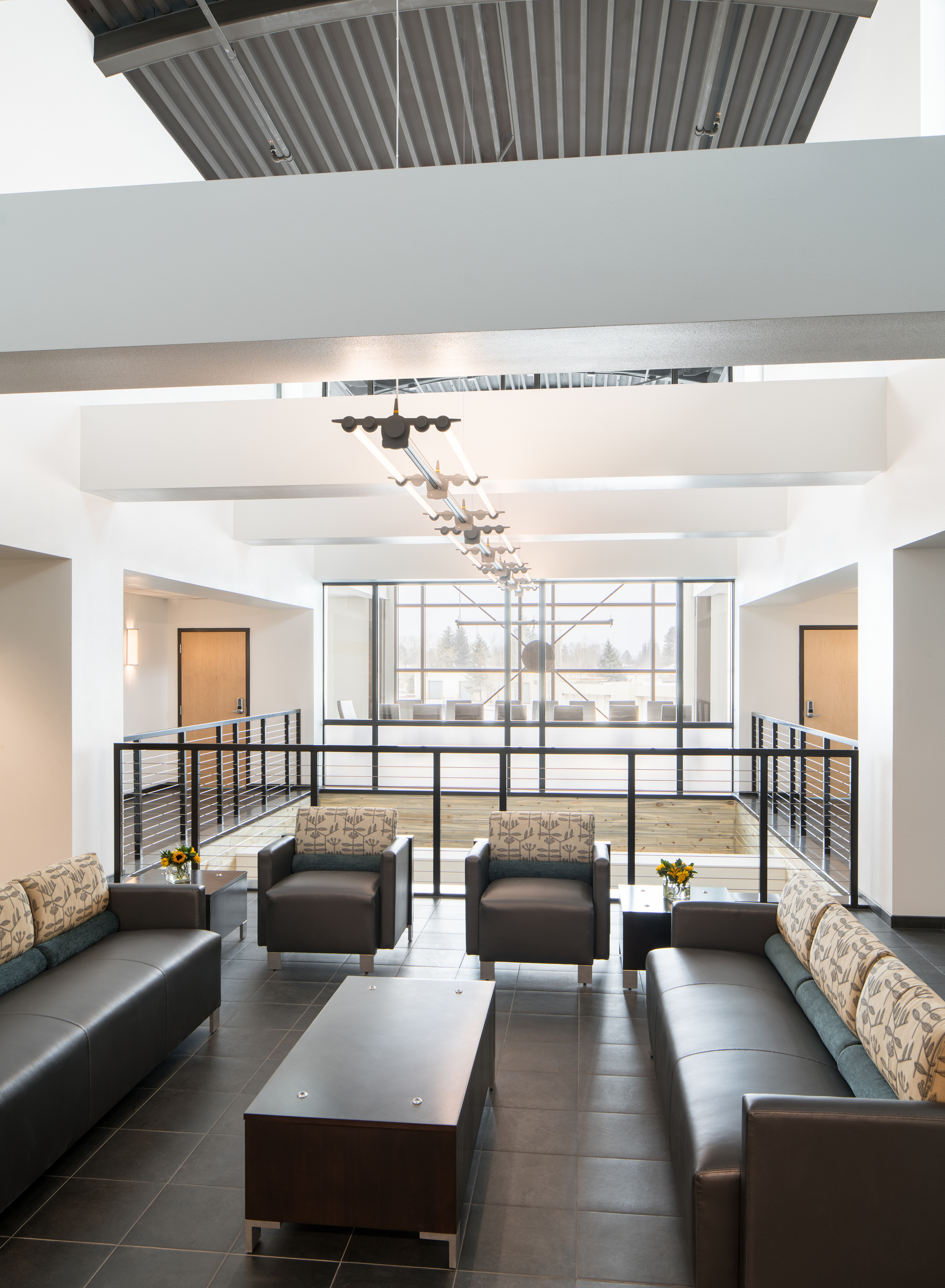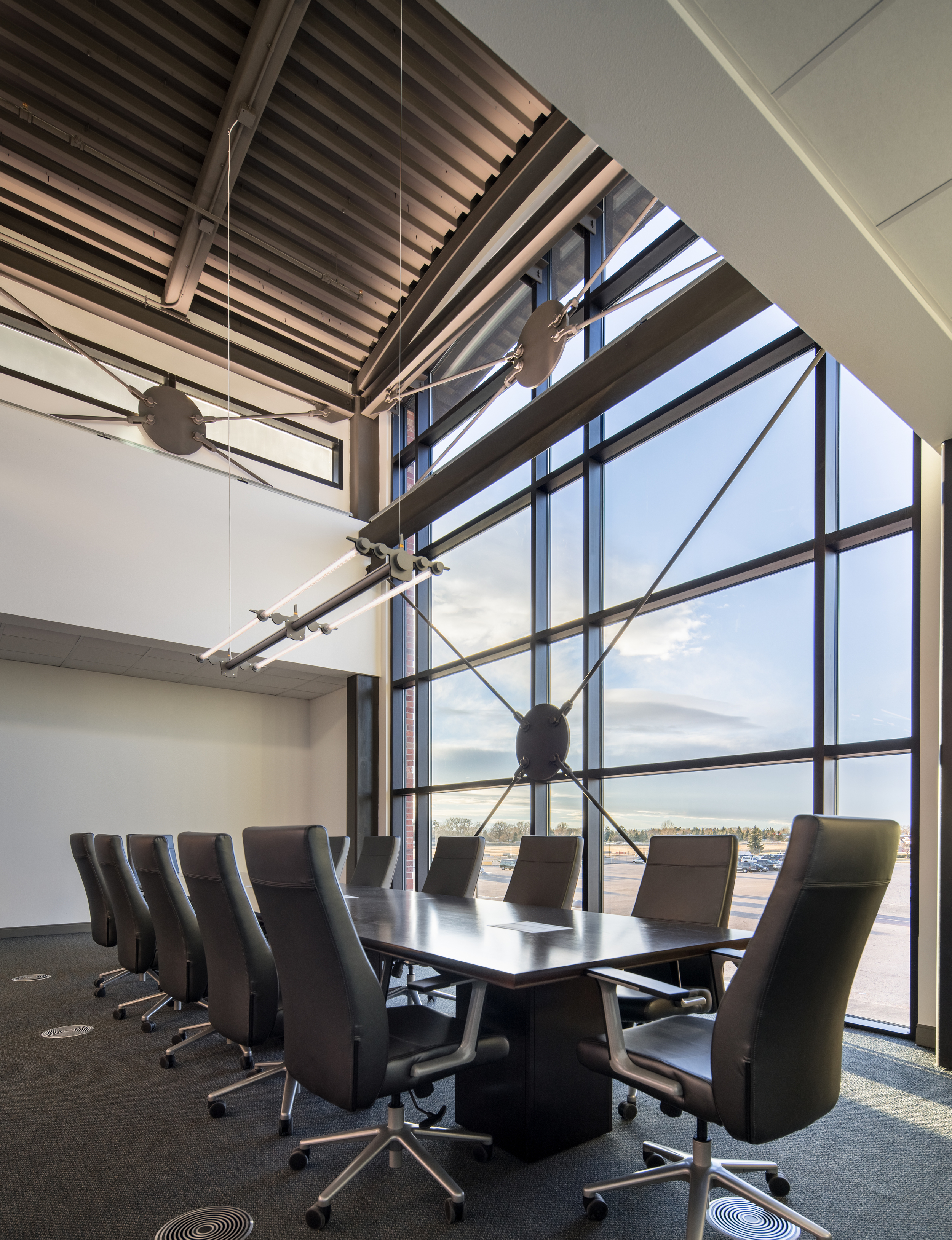WYANG HEADQUARTERS
Cheyenne, WY
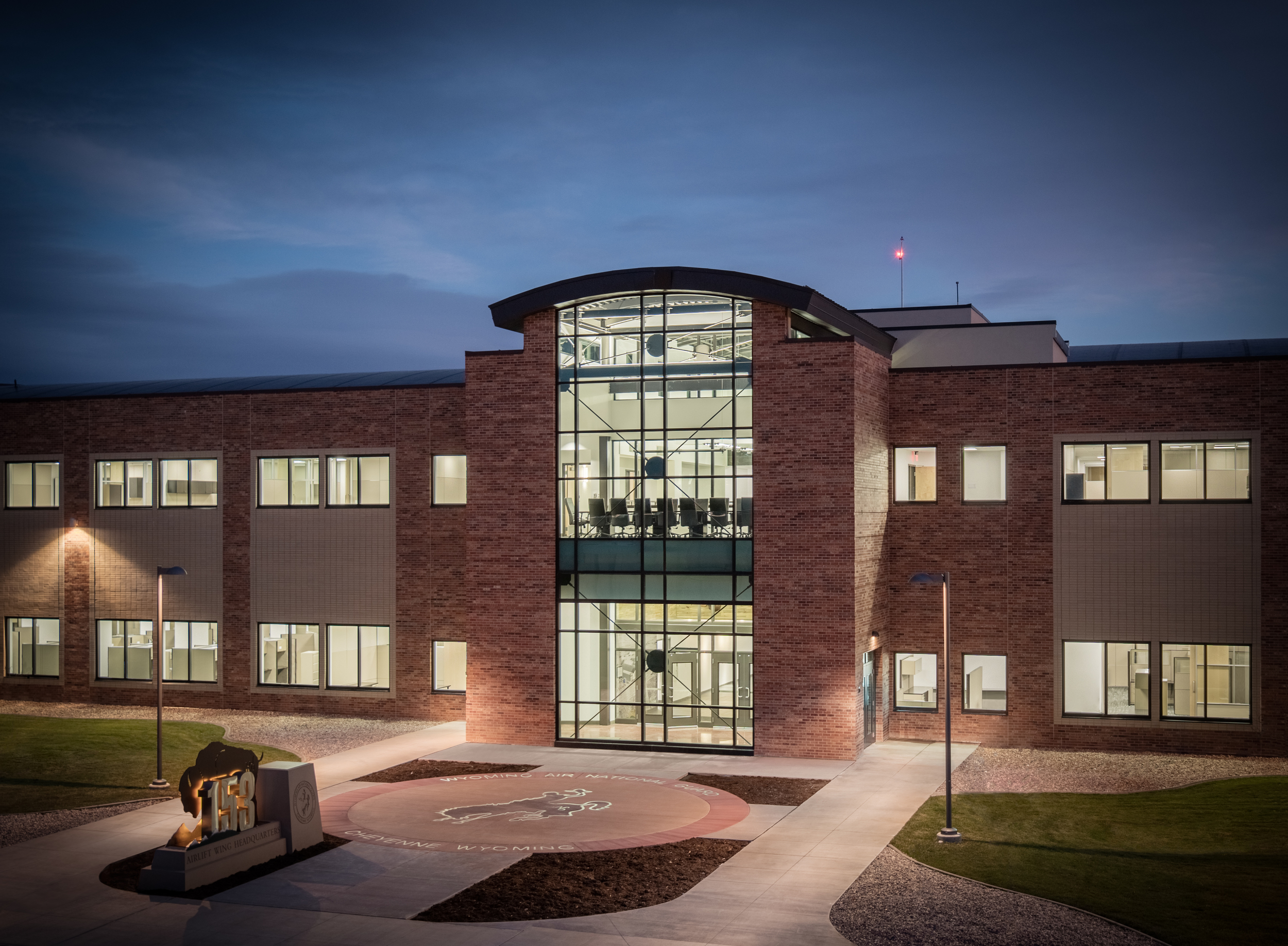
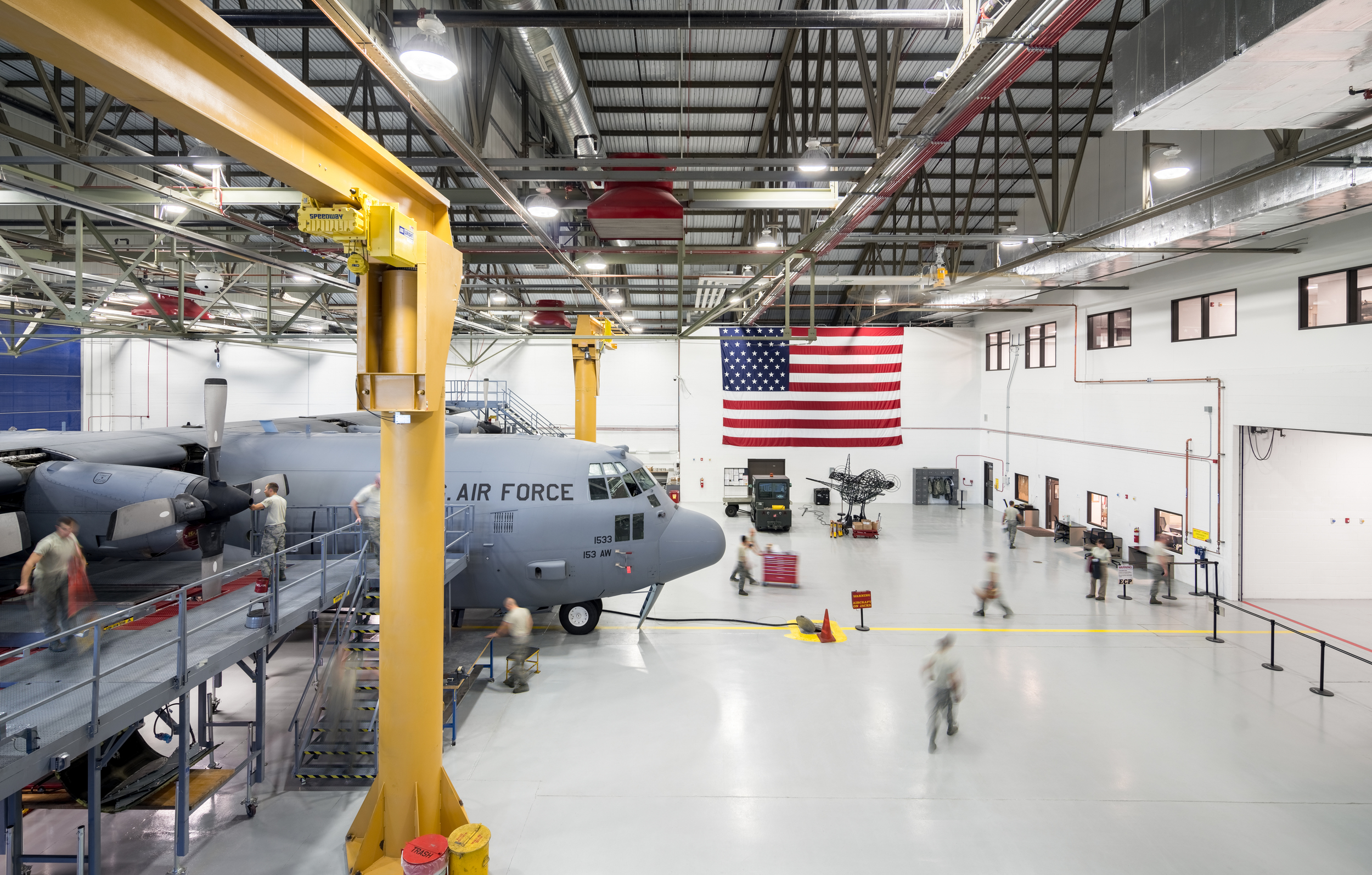
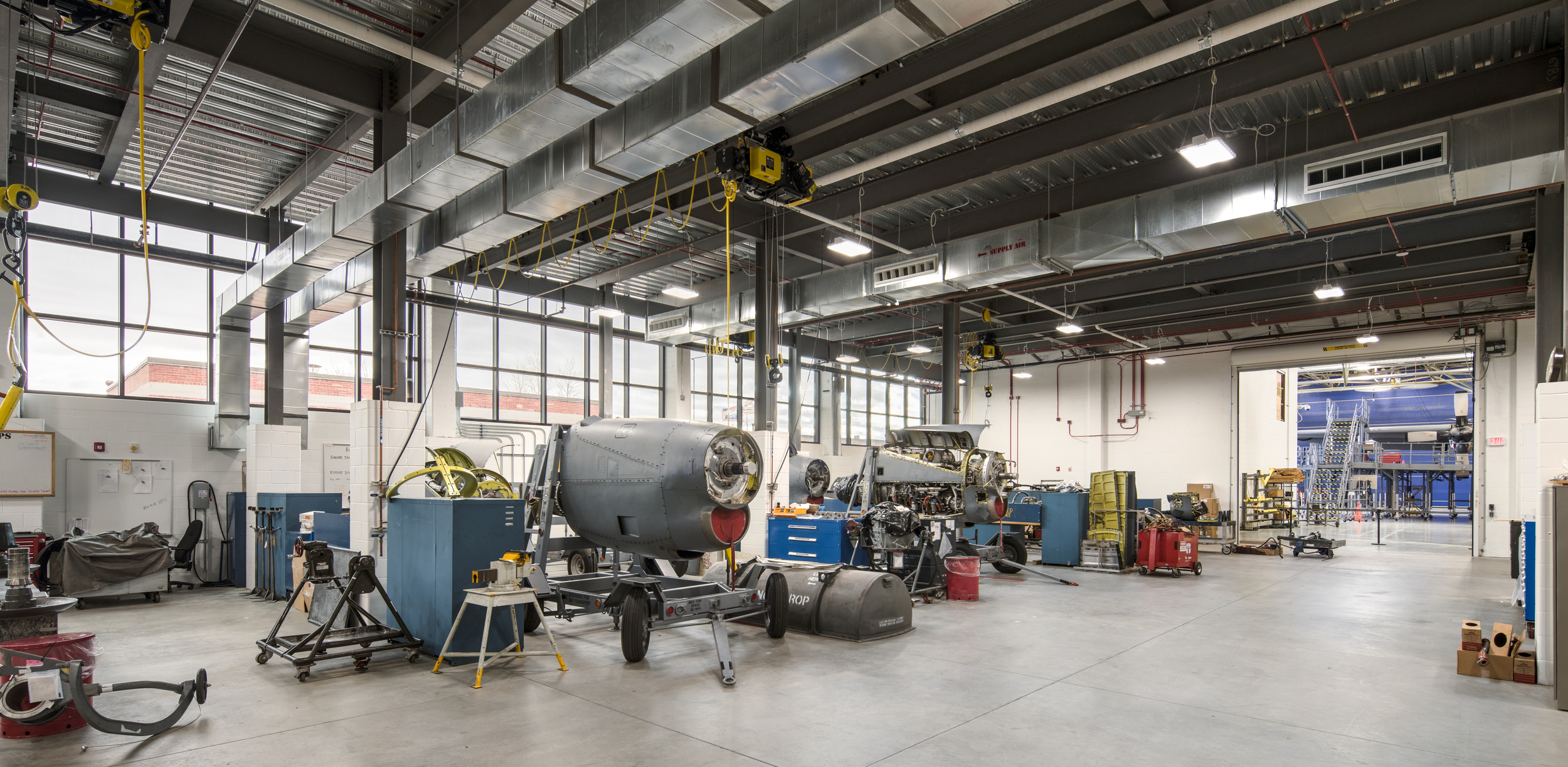

scale: 160,000 sf
notes:
This project included the complete renovation of an existing 1940s era building. The construction removed all but the concrete "bones" of the building allowing for a complete reorganization of interior spaces and significant improvements to the efficiency of the building's envelope.
