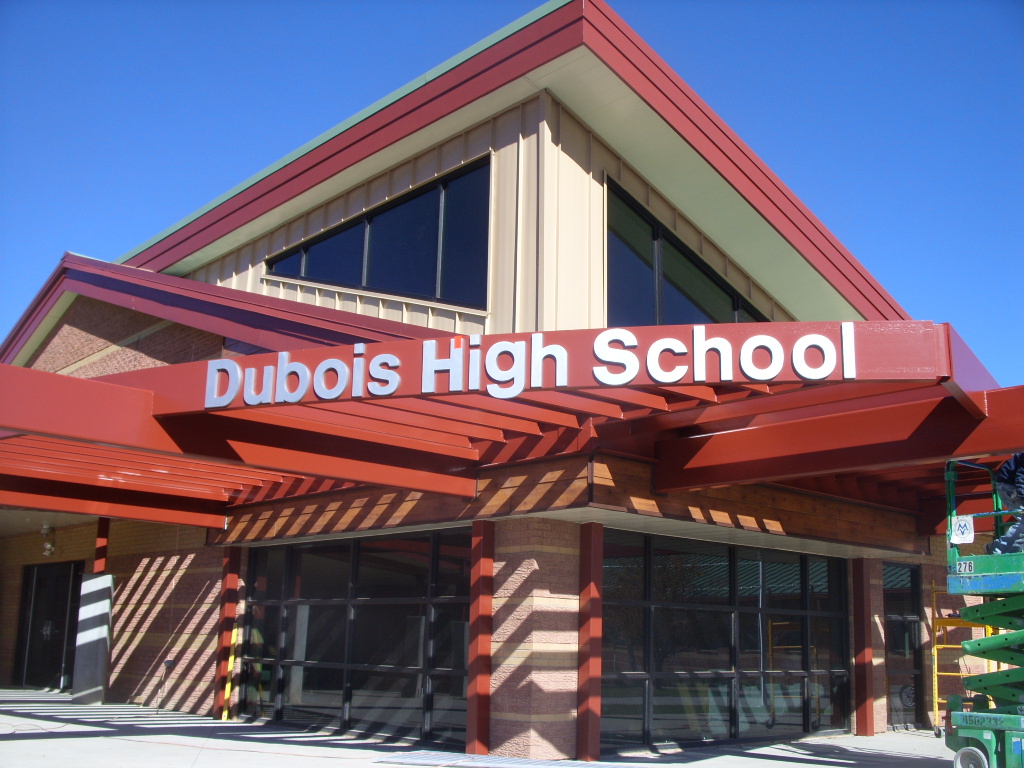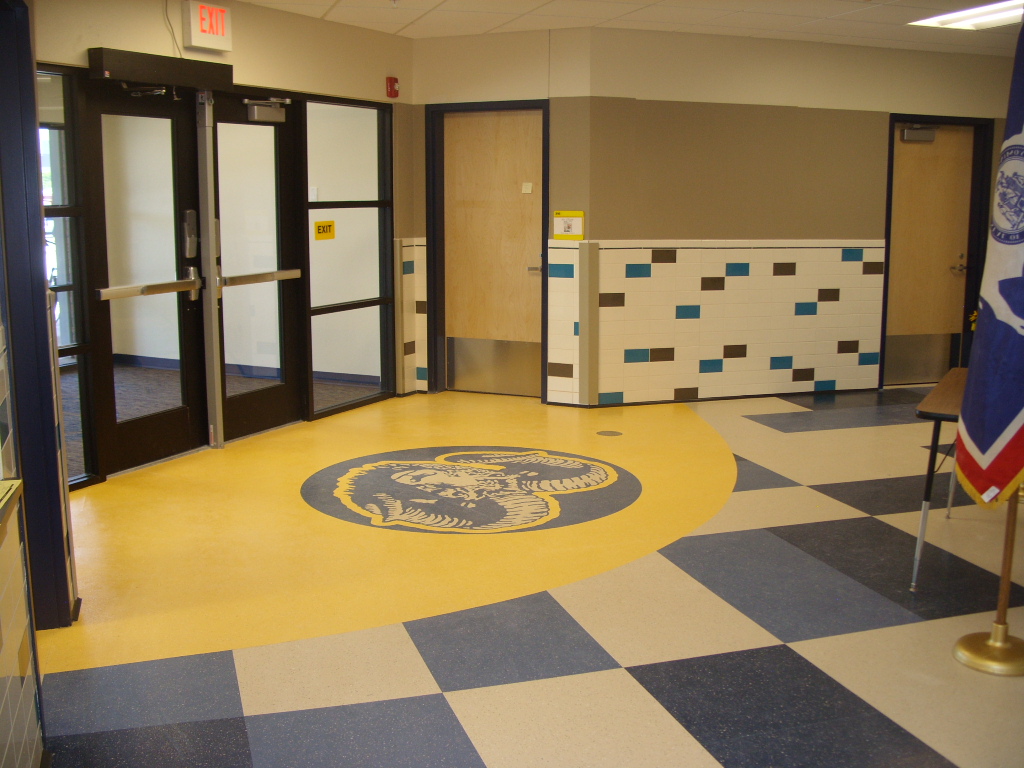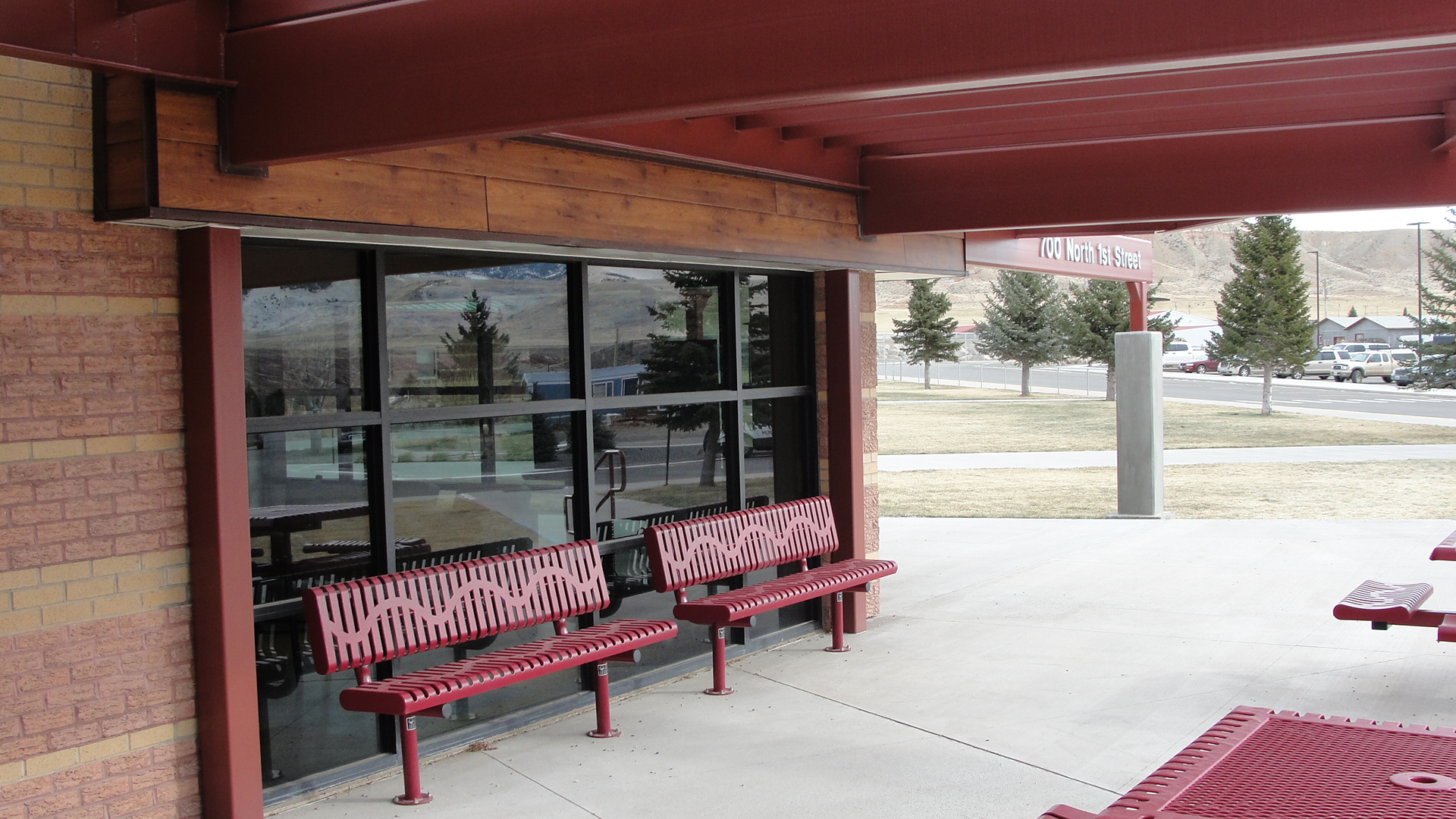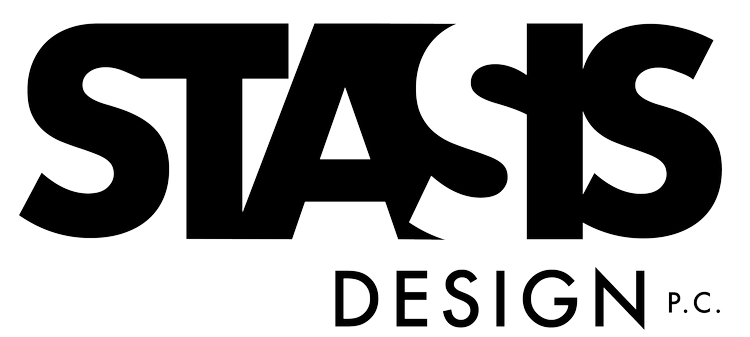DUBOIS K-12
Dubois, WY




notes:
The new Dubois School is comprised of renovation and additions to the existing Dubois Elementary School with the purpose of redefining this building as a K-12 School. This project includes a new stand-alone administration building, new metal shop & wood shop building, a new multipurpose gym, stage, locker rooms and music classroom, a new weight room, a renovation of approximately 80% of the existing facility, relocating the existing bus barn, increased parking, a new 6 lane track, modifications to the parent and bus drop off areas to enhance separation & demolition of the old existing high school. The concepts of this project were derived from planning meetings, design charrettes and public input. The desire from these stakeholders was to design a campus that will help create a 21st century learning environment, is efficient and cohesive and yet give individual identity to the Grade School (K-5), the Middle School (6-8) and the High School. Each of the smaller schools spaces (high school, middle school and elementary) were designed around a central commons area that was created to give the students a place to congregate and work in a collaborative environment with a direct connection to the outside spaces. The high school was designed to have a more modern appearance with a more collegiate feel in order to help prepare the students for the next level in their education. The high school contains a large commons with adjacent lecture hall that can open up to the commons, a technology center and a direct connection to an outdoor study patio space on the south. Natural lighting was very important to this project and all three school common spaces are day lit by new clear stories.
